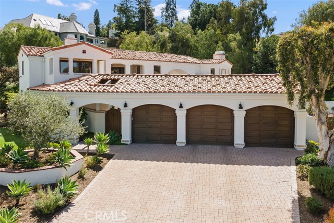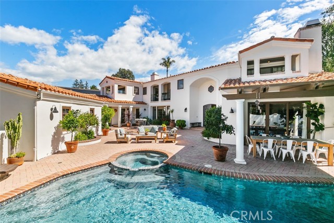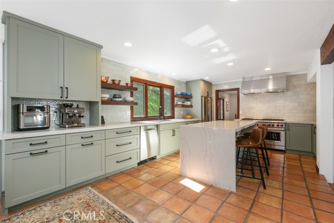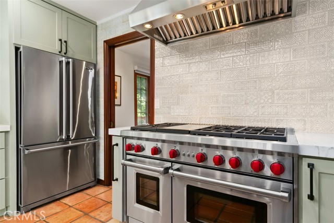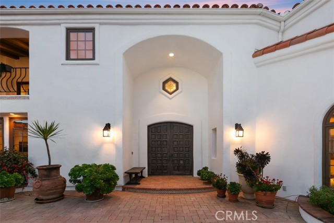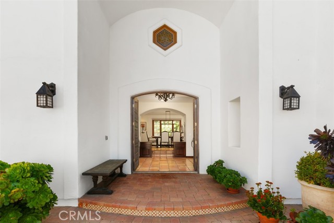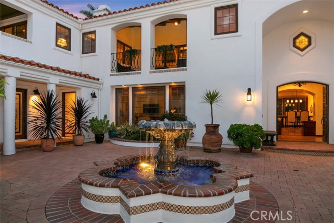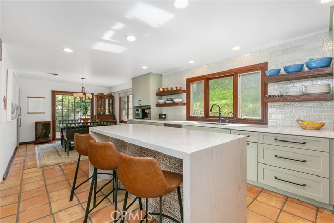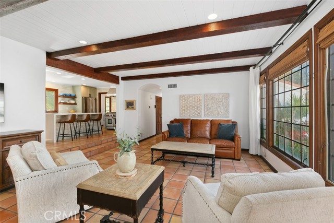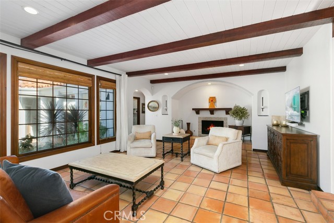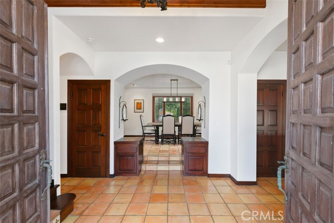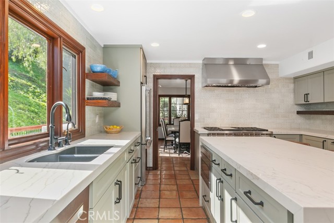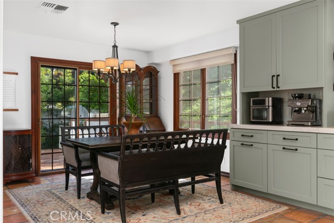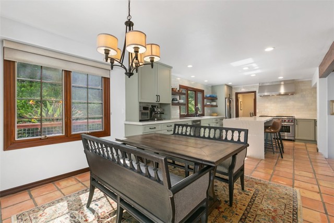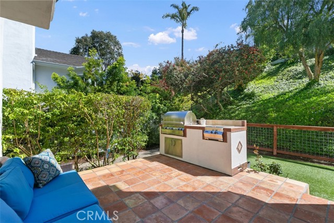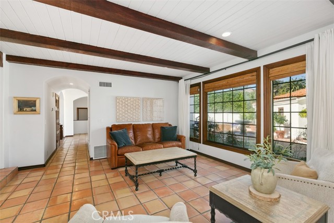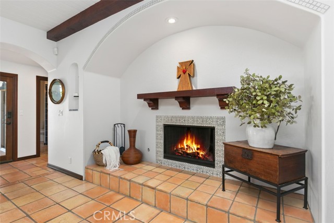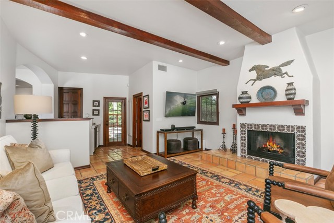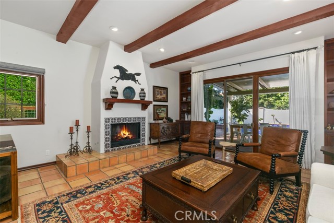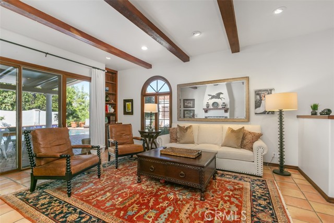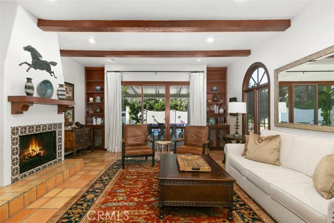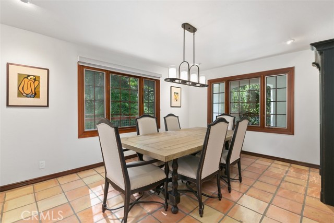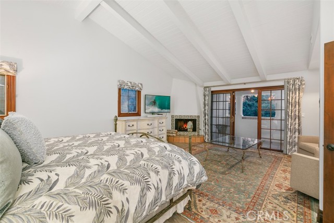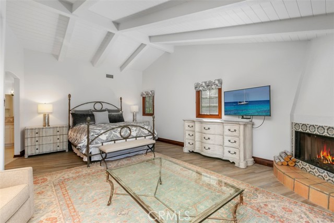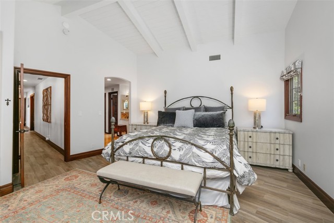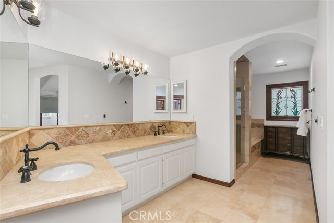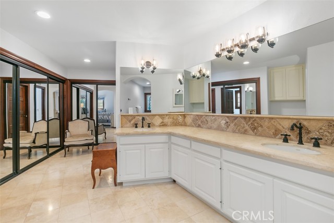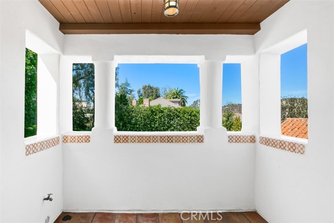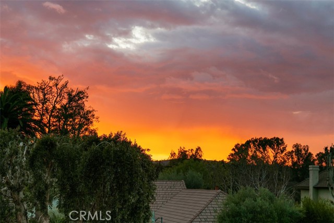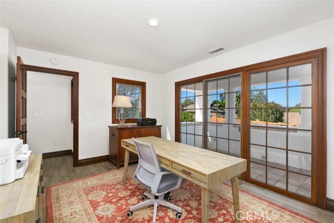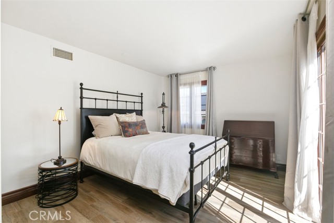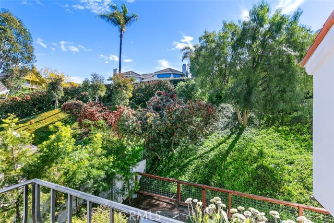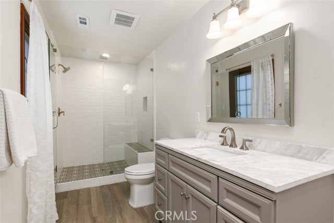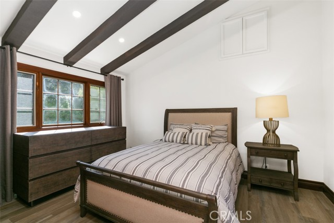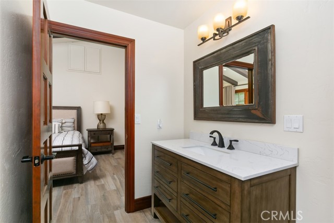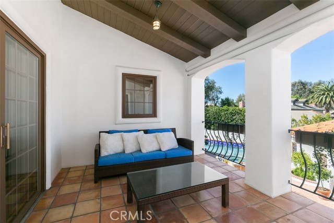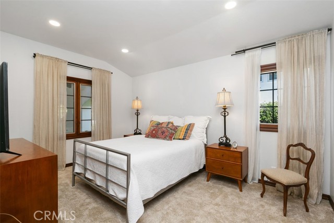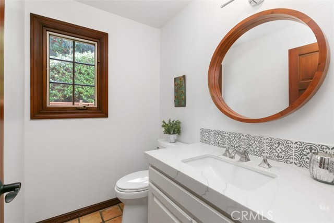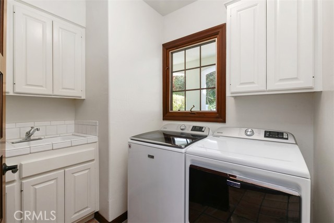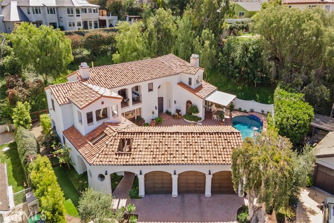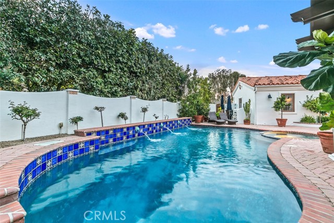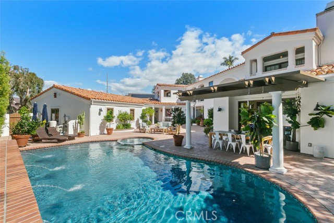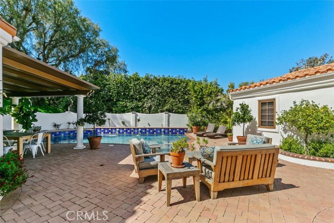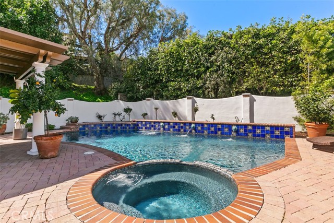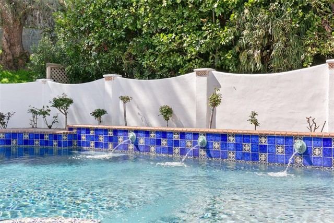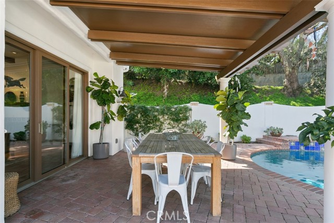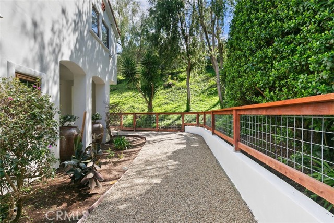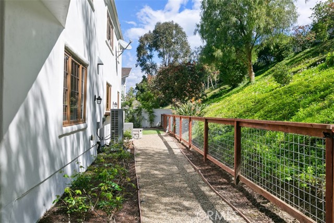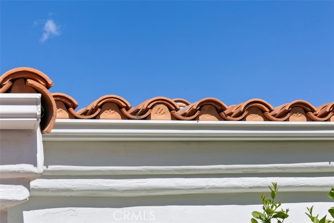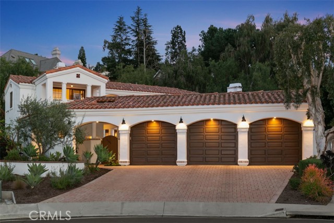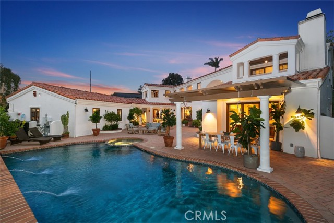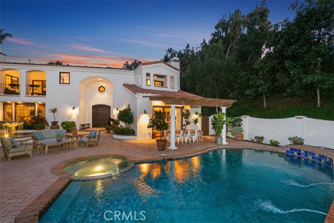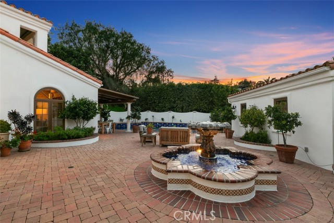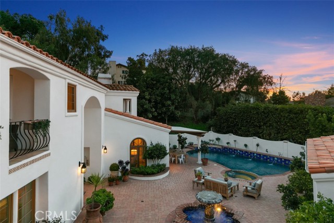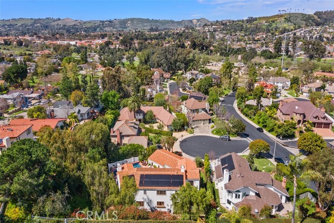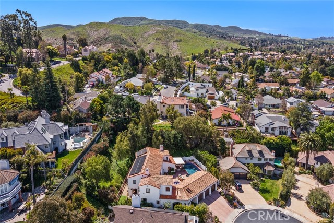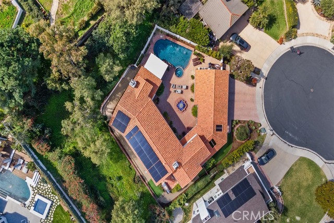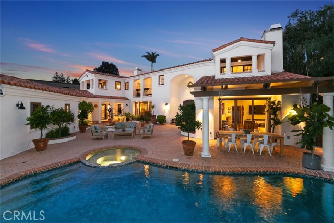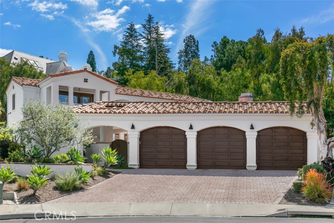Listing provided courtesy of Gaetano LoGrande of Bullock Russell RE Services. Last updated 2024-04-28 08:14:42.000000. Listing information © 2023 CRMLS.
Asking Price: $3,278,000
31626 Via Cruzada, San Juan Capistrano CA 92675
Community: OR - Ortega/Orange County
This Single Family Residence property was built in 1984 and is priced at $3,278,000. Please see the additional details below.
Rare opportunity to indulge in the charm of this 5 Bedroom, 5 Bath Spanish Santa Barbara style home with main floor ensuite, gracefully positioned on a spacious 17,000 square foot lot and offering the utmost privacy. Located in the highly desired community of Hidden Mountain. Enter through the gates of your own private compound where you are welcomed by a lovely flowing fountain adorned in gorgeous Spanish tiles. Through the grandeur entrance step into the home to discover a haven of comfort. The kitchen is a culinary masterpiece featuring high-end Viking and Wolf appliances, breakfast nook, quartz countertops and custom tile backsplash, larger island with quartz waterfall and tile accents, and custom cabinets. The kitchen was designed to seamlessly flow into the family room which fills with the stunning afternoon light by day, view of the outdoor pool and fountain, and glows with the cozy fireplace by night. Off the kitchen you have an outdoor deck with a built in barbecue, grass area and view of trees and a blossoming hill behind. The dining room offers the perfect setting for lively dinner parties or an intimate dining experience for two with windows adorned in rich wood casings. Gorgeous Saltillo tiles line the home and beautiful iron light fixtures accent the rooms of this Spanish revival gem. The living room is a grand space with vaulted ceilings highlighted with stained beams, a fireplace, and custom built ins. From the living room, continue to the private enclosed yard to enjoy the private pool and spa, lined with custom Spanish tiles and waterfall features. The second level of the home features the primary suite with stand out features such as fireplace, sitting area, balcony with view, plus an oversized bathroom with dual sinks, walk in shower and luxurious jacuzzi tub. The additional 3 bedrooms are spacious with one bedroom featuring a Juliet balcony. Both upstairs bathrooms are upgraded with quartz counters and walk in showers. Revel in the seamless blend of tradition and modernity, with 28 solar panels, fully paid off, installed by Solar Symphony, and newer HVAC system with top of the line quality air purifier. The three-car garage boasts an epoxy floor and an electric car charger. Full-wired security system with motion detectors powered by Vivant. New custom Hog Fencing with four gates, ensuring pet safety without compromising any view. This home is a must see!

